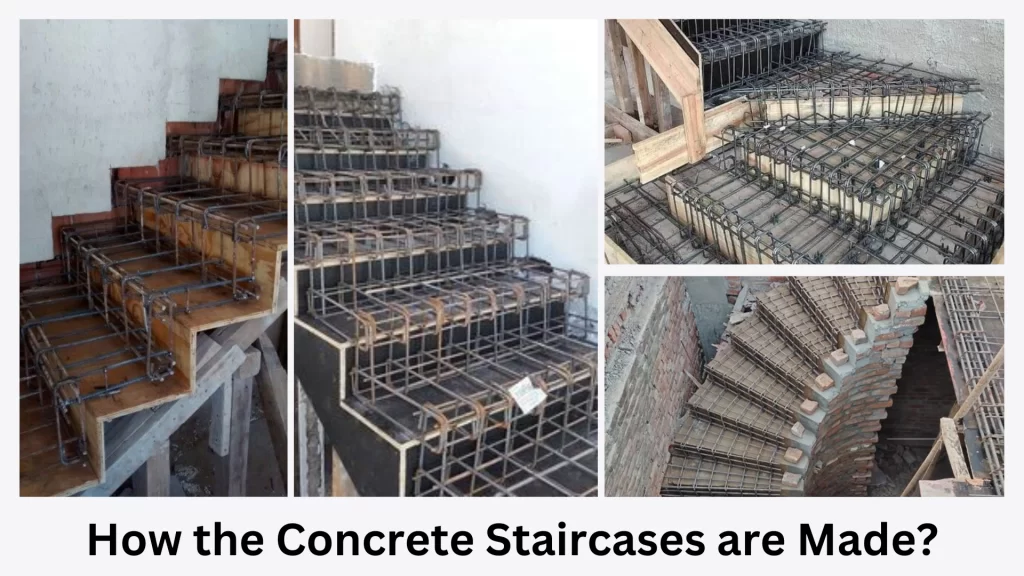Constructing concrete stairs involves several crucial steps: designing, preparing the foundation, building the formwork, placing reinforcement steel bars, concreting, finishing, and curing. This process is complex and requires an engineer to thoroughly study and design all aspects, as well as skilled labor to execute the construction. In this article, we will guide you through the detailed method of constructing concrete stairs from start to finish.
Steps for Constructing Concrete Stairs
Constructing concrete stairs involves several critical steps, from design to finishing. Here is a detailed method to guide you through the process from start to finish.
Designing of Concrete Stairs
Designing stairs requires comprehensive knowledge of design principles and a thorough site study. Key factors influencing the design include the floor height, stair width, riser depth, tread width, stair thickness, stair angle, and the load applied on the stairs. A qualified engineer must design the stairs to ensure they meet these requirements. Standard dimensions for stair components are as follows:
Thread: 9 – 9.25 inches
Riser: 7.5 – 8.25 inches
Width: 3 feet
Flight Angle: 30 – 45 degrees
Foundation and Support for Concrete Stairs
A proper foundation is essential to ensure the loads from the stairs are effectively transferred to the ground. If the building’s plinth beam is present at the start of the stairs, the reinforcement steel bars can be connected to it, aiding load transfer. Without a plinth beam, a small concrete foundation or size stone masonry is constructed. The top of the stairs should be supported by the roof beam or slab to restrict movement.
Building the Formwork for Concrete Stairs
Constructing the formwork is a crucial step in building concrete stairs. The angle of the flight and the dimensions of the tread and riser must be accurately checked. When building stairs attached to a wall, mark the line of flight, tread, and risers on the wall for proper shuttering or formwork placement. The formwork should use at least 2-inch thick boards to support the concrete’s weight, supported by 4×4 posts. Ensure the form is level and plumb using a spirit level. The form should be securely connected to the ceiling.
Steel Reinforcement for Concrete Stairs
Steel reinforcement bars are essential for supporting the loads on the stairs and transferring them to the ground. A structural engineer calculates the number and size of steel bars based on the load requirements. These bars are placed in the formwork with a minimum spacing of 25 mm and tied together.
Pouring of Concrete for Concrete Stairs
Begin pouring concrete from the bottom up. The concrete mix, typically 3 parts cement, 2 parts sand, 4 parts gravel, and water is vital for the stairs’ strength and durability. Use a concrete vibrator to fill the gaps and avoid honeycomb formation. Careful and patient pouring is necessary to maintain the formwork alignment and prevent collapse. It’s recommended to pour the concrete for the ceiling and stairs on the same day to ensure a strong bond.
Removal of Formwork
Allow the stairs to cure for at least 21 days before removing the formwork. During this period, ensure proper curing to prevent cracks due to thermal expansion. After 21 days, carefully remove the formwork using a hammer and crowbar to avoid damaging the concrete or the stair edges.
Finishing of Concrete Stairs
Once the formwork is removed, finish the stairs as required. Options include trowel or float finishes for a concrete look, installing cement tiles or granite for an improved appearance, or using carpet or wood for a different finish.
Following these steps ensures the construction of durable, stable, and aesthetically pleasing concrete stairs.
Conclusion
Constructing concrete stairs is a meticulous process that demands careful planning, precise execution, and skilled labor. Each step, from design to finishing, plays a vital role in ensuring the final structure’s durability, stability, and aesthetic appeal. By adhering to the detailed steps outlined—designing, preparing the foundation, building formwork, placing reinforcement steel bars, concreting, finishing, and curing—one can achieve a high-quality concrete staircase that meets all safety and performance standards.
Choosing the right materials is crucial for the success of such a project. SRMPR Cements stands out as a reliable choice due to its superior quality, which ensures strength and durability in concrete structures. Using SRMPR Cements, known for its optimal mix properties and high performance, helps prevent common issues such as cracks and structural weaknesses, thereby extending the lifespan of your concrete stairs. For a project that demands excellence and reliability, SRMPR Cements is the best choice to guarantee a successful and long-lasting outcome.



