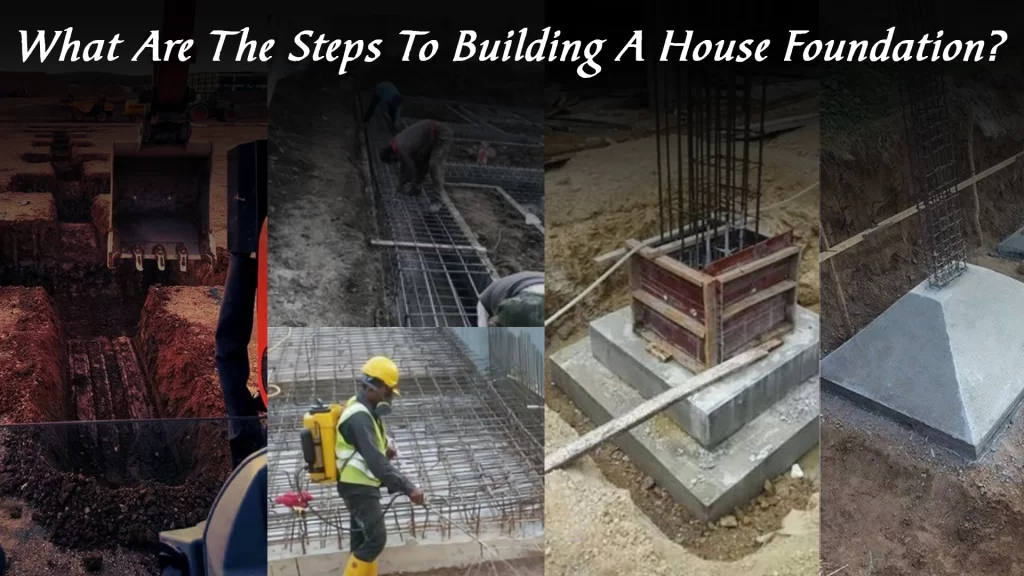Once you’ve decided to build your own home, the next crucial step is detailed planning and design. A vital part of this process is laying the foundation, as it provides the primary base and support for the entire structure. The foundation’s main function is to distribute the weight of the house evenly, preventing the subsoil from shifting and causing uneven settlement, which can lead to structural damage over time. Therefore, home builders need to focus on the details to ensure the foundation remains dry and crack-free, maintaining its integrity for the lifespan of the structure above it.
Ensuring a Solid Foundation for Your House
A robust foundation does far more than merely support the structure above it. It provides stability and strength, insulates against cold, keeps out moisture, and resists movement from the surrounding soil. Ideally, a well-built foundation should last indefinitely. However, constructing a solid foundation involves more than just digging a hole and pouring concrete. You must consider soil conditions, water tables, and the quality of the backfill to adapt the foundation to the specific construction site. This requires precise attention to every detail: properly compacting the base, correctly setting up the formwork, and ensuring the concrete is free of voids. Skipping any of these crucial steps can lead to foundation failure, regardless of the quality of the concrete pour.
Let’s explore the steps involved in constructing a house foundation to provide you with a comprehensive understanding of the process.
5 Essential Steps to Building a House Foundation
Building a house foundation is a pivotal step in the construction process as it marks the beginning of your future home’s structure. Typically, the foundation is constructed in five key steps:
1. Preparing the Foundation Layout
The foundation layout is meticulously planned by the structural designer and approved by the architect. This layout serves as a blueprint for the contractor to mark the foundation on-site. After the initial marking, the architect cross-checks the dimensions to ensure accuracy and prevent any errors.
- Accurate Marking: Precise marking is crucial to avoid future structural issues. Use laser levels and measuring tapes to ensure exact dimensions.
- Approval Process: Multiple checks by the architect and structural designer help in verifying that the layout adheres to the planned design.
2. Excavation Work
With the foundation layout approved, excavation work begins. The specifics of the excavation depend on the chosen construction method: the load-bearing wall system or the column-beam frame structure.
- Load-Bearing Walls: Trenches are excavated along the planned wall locations.
- Column-Beam Frame: Excavations are made below each column position, extending to the footing base.
- Soil Testing: Before excavation, soil testing can provide insights into soil stability and composition, influencing excavation depth and reinforcement needs.
3. Anti-Termite Treatment
Post-excavation, it is essential to treat the trenches and excavated areas with anti-termite chemicals. This step protects the house from future termite infestations and other subterranean pests.
- Chemical Treatment: Apply the treatment up to the plinth level to ensure thorough protection.
- Professional Application: Employing professionals for this step ensures the correct and effective application of the chemicals.
4. Foundation Construction
The construction of the foundation varies based on the type of building structure chosen.
- Load-Bearing Structure: A layer of plain cement concrete (PCC) is laid at the trench base. Over this, brick or stone masonry is built as specified by the structural designer.
- Column-Beam Frame: Column footings are constructed within the trenches. After approval of the steel reinforcement and quality of work by the architect and structural designer, concrete is poured into the formwork. Ready-mix concrete (RMC) can be used for large footings to ensure consistency and quality.
- Steel Reinforcement: Ensure all steel reinforcement complies with design specifications and quality standards before pouring concrete.
5. Curing the Foundation
Curing the foundation is crucial for the concrete to achieve its full strength. This process should begin the day after the concrete is poured and continue regularly.
- Regular Curing: Curing should be done twice or thrice daily for optimal results.
- Maintaining Moisture: Proper curing ensures that the concrete retains moisture for the necessary chemical reactions, preventing cracks and enhancing durability.
Additional Considerations
- Material Quality: The overall quality of your foundation depends significantly on the materials used. Invest in high-quality cement, aggregates, and other construction materials.
- Weather Conditions: Plan the construction timeline considering local weather conditions to avoid issues such as excessive moisture or extreme temperatures affecting the curing process.
- Professional Oversight: Regular inspections by experienced professionals can identify potential issues early and ensure adherence to design specifications and safety standards.
By following these steps meticulously, you can ensure a strong and durable foundation for your house, setting a solid base for the entire structure.
Choose the Best Quality Concrete for Your House Foundation
SRMPR Cements, a leader in cement manufacturing, offers specialized and top-tier cement specifically formulated for concrete applications. With its superior product composition, our company is engineered to provide modern, fast-paced, and high-strength construction, ensuring a solid foundation for your house. This exceptional quality has earned SRMPR Cement the reputation of being the “concrete expert.



